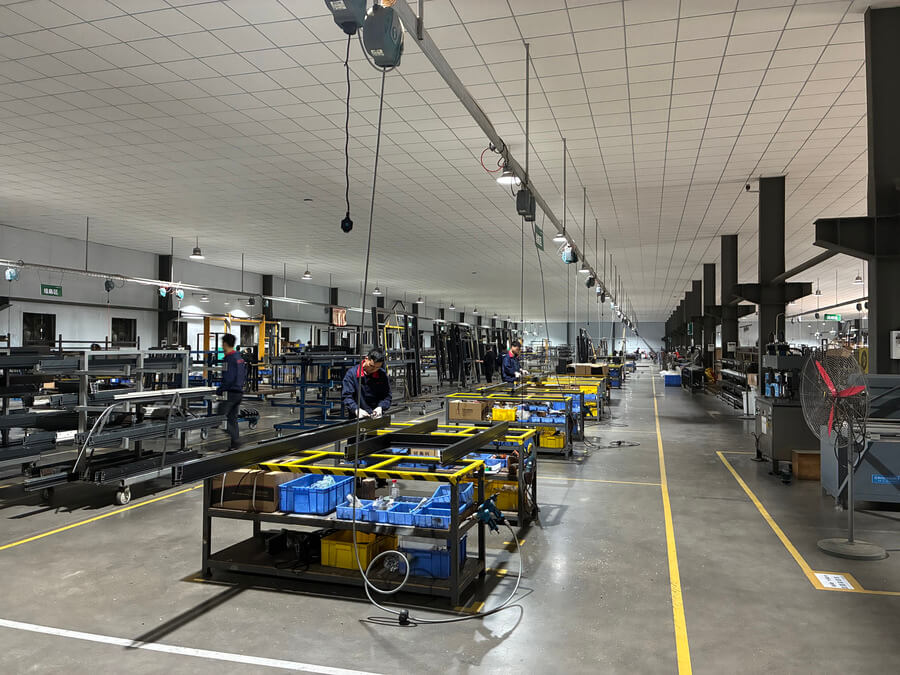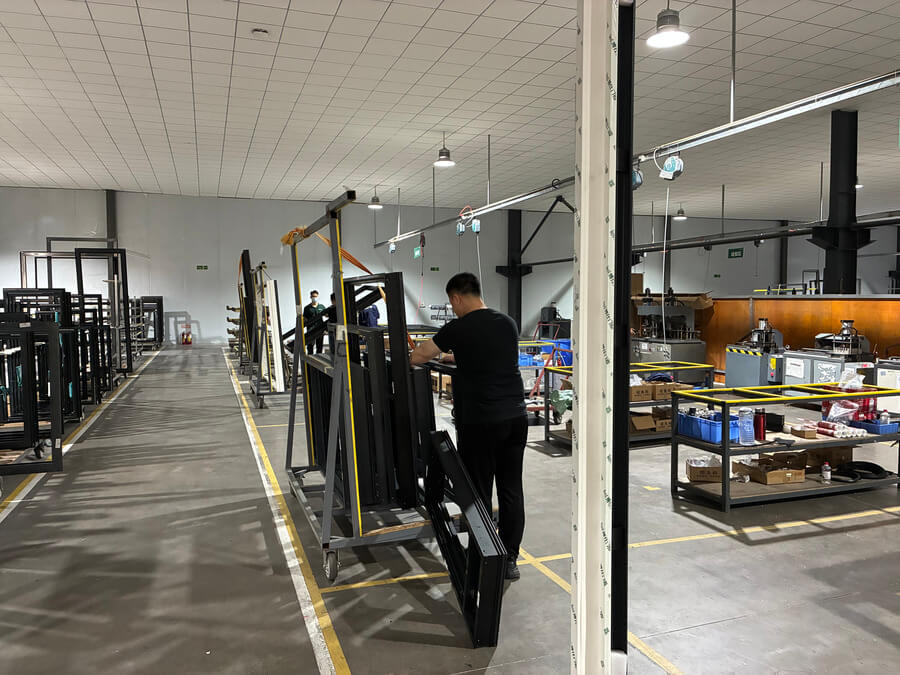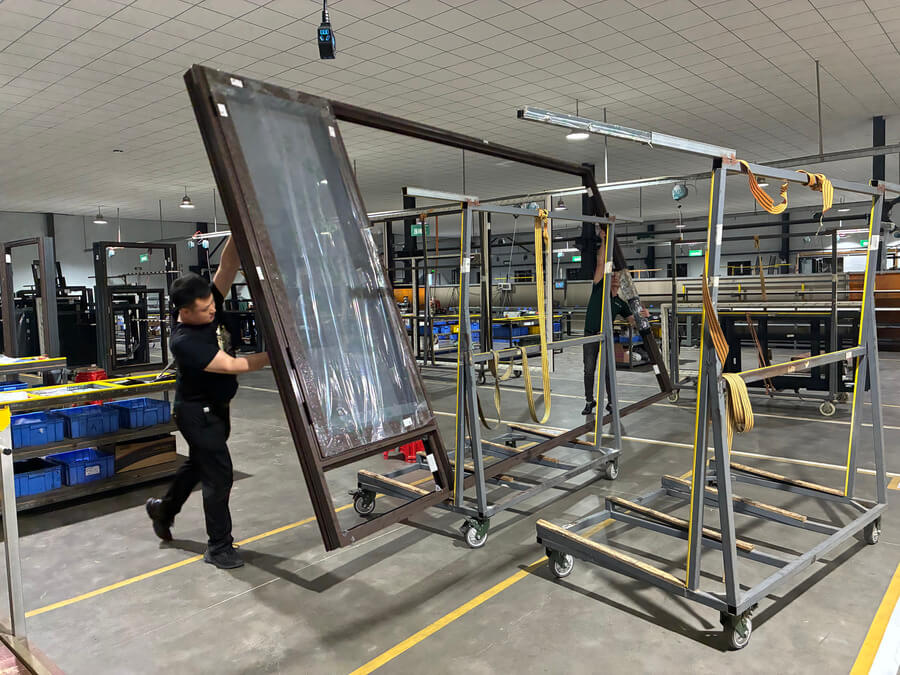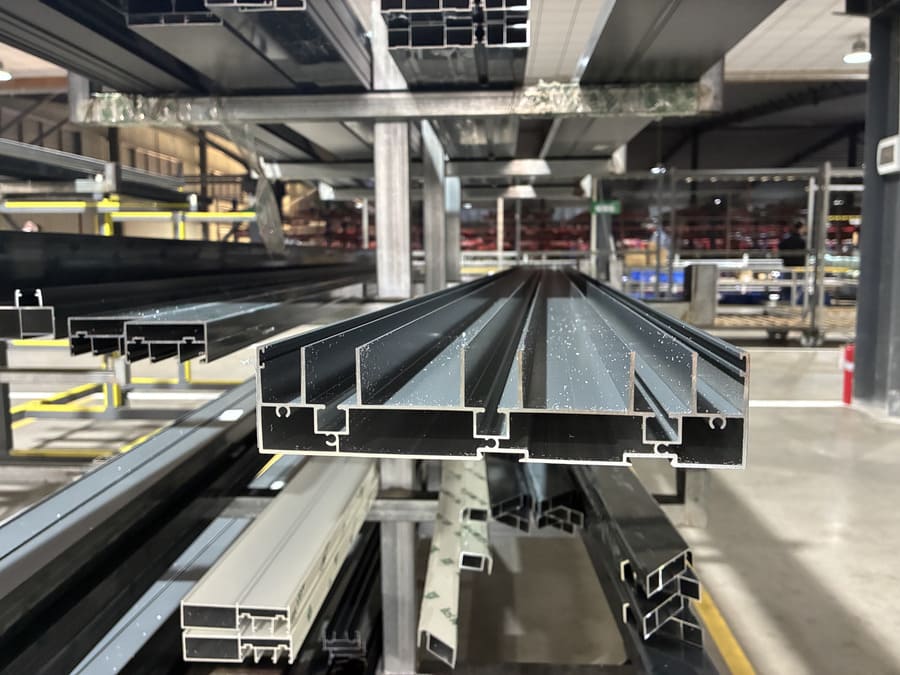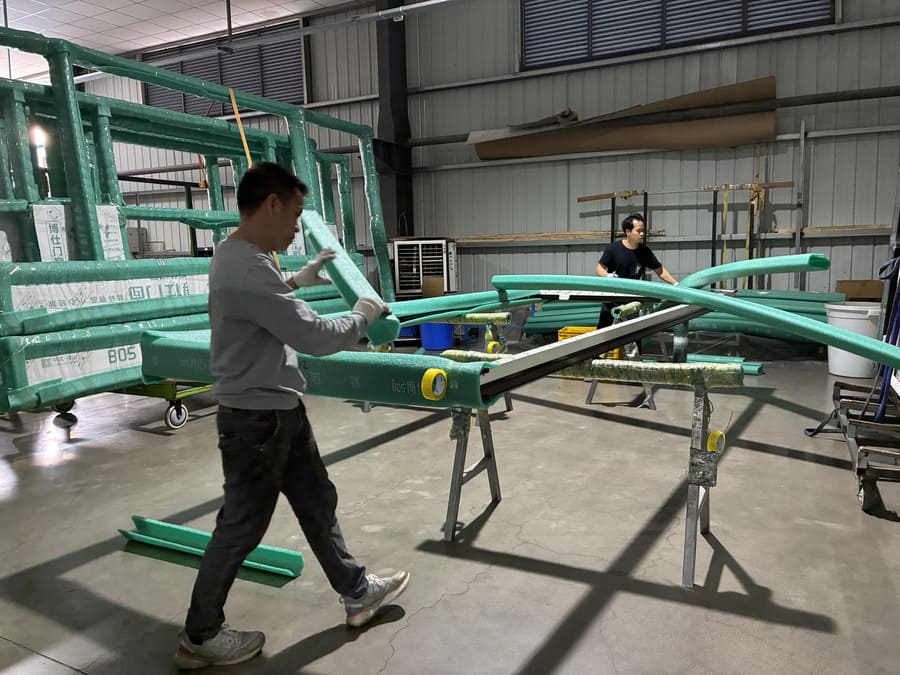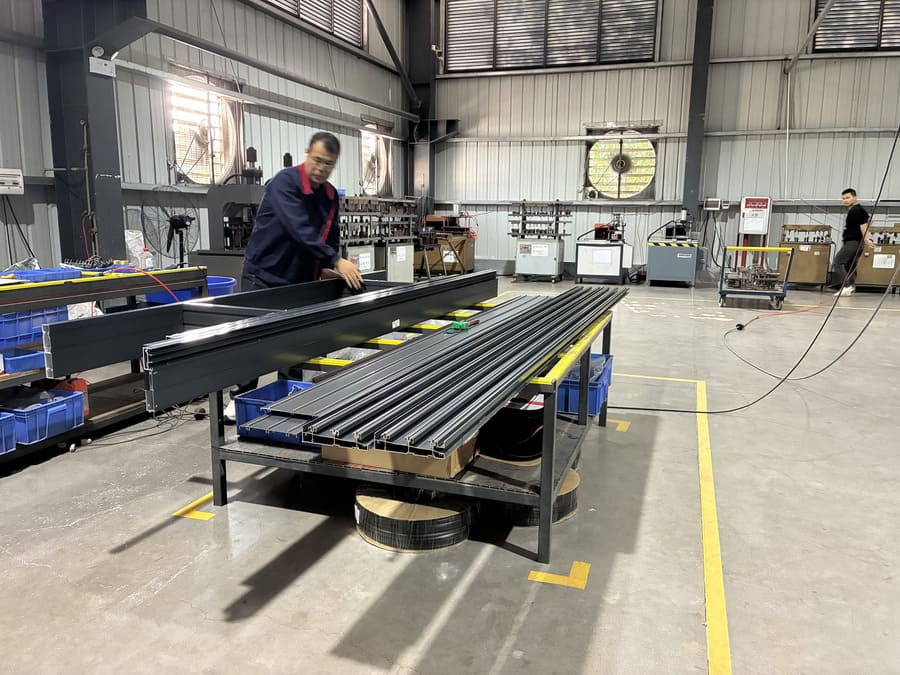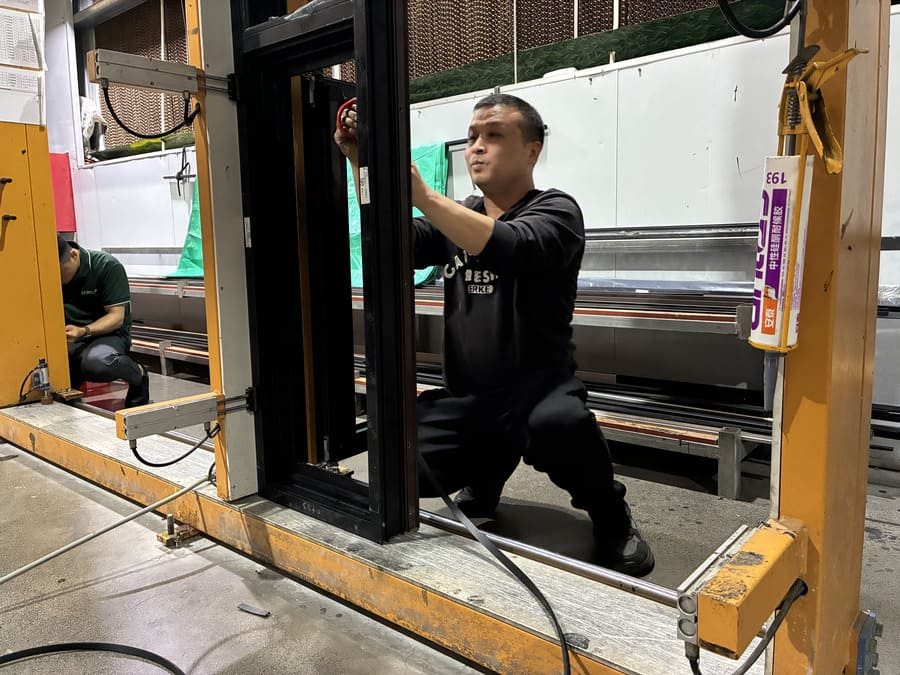What Are Bifold Doors?
Bifold doors are made up of two or more panels that are hinged and folding, and stack neatly to the side, or both sides, when opened. They work like an accordion door, sliding on a track and folding up tightly, opening a big, expansive space without occupying additional space to swing out like traditional doors. This makes them perfect for both little and large rooms, where openness is achieved.

You’ll often see bifold doors used to connect indoor living areas with outdoor spaces or gardens, creating a seamless flow and bringing in plenty of natural light. Inside the home, they work well as room dividers, walk-in closet doors, or coverings for laundry and pantry areas.
In each case, the bi fold doors fold to help save space and give easy access to what’s behind them without getting in the way. Along with their functionality, bifold doors also carry a strong visual impact. These folding doors open up rooms, create a sense of more light and space, and can add to the sense of a modern, light-filled house.
Depending on the appearance and material you choose, they can blend into the background quietly or be a dramatic design feature. It could be a sleek glass and aluminum option for a sophisticated, contemporary look, or warm wood for a welcoming atmosphere.
Since they don’t open into the room, bifold doors are fantastic in tight areas or where it’s hard to position furniture. Generally, they possess the perfect balance of form and functionality.
That’s why getting the right size is so important; it makes them a perfect fit to work effortlessly and make your space sparkle.
Standard Bifold Door Size Chart

Bifold doors come in various sizes to accommodate different space layouts and design preferences. Here is a quick size chart breakdown of the common bifold door sizes:
| Opening Width (inches) | Number of Panels | Approx. Panel Width (inches) | Standard Height (inches) | Where Commonly Used |
| 24 | 2 | x 12 | x 80 | Linen walk-in closets, narrow pantries |
| 30 | 2 | x 15 | x 80 | Small closets |
| 32 | 2 | x 16 | x 80 | Hall closets |
| 36 | 2 | x 18 | x 80 | Bedroom closets |
| 48 | 2 | x 24 | x 80 | Larger closets, laundry areas |
| 60 | 2 or 4 | x 15 (if four panels) | x 80 | Wider closets, room dividers |
| 72 | 4 | x 18 | x 80 | Large closets, wide openings |
| 96 | 4 or 6 | 16 (if 6 panels) | x 80 or 96 | Extra-wide closets, large rooms |
| 108 | 6 | x 18 | x 80 or 96 | Very wide openings, large patio doors |
| 120 | 6 | x 20 | x 80 or 96 | Extra-wide exterior walls or interior doors |
How To Measure For Bifold Door Sizes

It is usually best to first consult the manufacturer’s instructions for any unique measurements, true dimensions, and installation requirements. The methods below provide a guide to precisely measure bifold doors:
Step 1
Measure the top, middle, and bottom widths of the bifold door opening (also known as the ‘aperture’) using a tape measure.
Use the smallest of the three dimensions to determine the width of the door. A door that’s somewhat small is preferable to one that is too large for the available space.
Step 2
Measure the height of the door openings on the left, right, and center. Use the smallest of the three measurements to determine the height of the door.
Step 3
Measure the depth of the aperture to estimate how much space is available for the bifold door to fold back. This is a crucial consideration because it affects the number of panels and the required thickness.
When deciding on the size and design of a bifold door, keep the room’s layout and how you intend to arrange furniture in mind.
Custom Bifold Door Sizes
Not every opening is going to be exactly these standard sizes, especially in an older home or custom remodel. That’s when custom-made bifold doors come into play.
With custom bifold doors, you can:
- Match the exact opening width and height
- Choose different panel configurations (extra panels for wider openings)
- Have taller or shorter doors for non-standard ceiling heights
Although custom bifold doors are pricier, they give you flexibility and a proper fit that can save headaches at the time of installation.
Nominal and Actual Sizes of Bi-Fold Doors
When shopping for bifold doors, you will probably hear the terms nominal and actual sizes and be confused if you’re not sure what they are. It’s essential to know the differences so that you receive precisely what you anticipate and have no installation problems.

Nominal size is a rounded or approximate measurement that a store or manufacturer puts on a door. It’s a nice name, but not an exact measurement. For instance, a door is “36 inches wide by 80 inches tall,” but the bifold door slab itself is not always exactly those measurements.
Conversely, the actual bi fold door size is the real, exact measure of the bifold door slab. Because doors are meant to fit perfectly within a frame that has room for hinges and tracks, the actual size will typically be shorter than the nominal size.
For instance, a nominally 36-inch wide door would be approximately 35¾ inches wide, and a nominal 80-inch tall door would be approximately 79 inches tall.
So, when you measure your opening for bifold doors, always refer to the true size listed in the product description. Don’t rely solely on the nominal size, or you might end up with a door that doesn’t quite fit.
Tips for Choosing Bifold Door Sizes
The selection of the perfect size of bifold doors is not just about closing an opening, but also making your doors pleasing to the eye and convenient to operate in your home. You might opt for the standard door size or choose a custom size.
The following are some useful tips to keep in mind:
Measure Carefully and at Multiple Points
Don’t just measure once and think that’s it. Measure the top, middle, and bottom width of the opening, and left, center, and right height.
Measure the narrower area always to allow for any issue with uneven floors or walls. Having accurate measurements will ensure your doors fit and will function well.
Determine How Many Panels you Will Have to Use
The quantity of door panels determines how doors will stack upon being opened. Two door panels tend to be for minor openings (4 to 6 feet wide). Four or six panels tend to be for major openings (8 feet and broader).
Think about where the door panels will fold and if they will obstruct views or furniture upon being opened.
Choose How the Doors Will Open and Stack
Do you want all of the panels to fold to one side, or split in the middle and fold both sides? If you want an open center look, a split stack will more often than not be the better choice. The way your bifold doors swing will influence the traffic flow and people’s ability to move through the room.
Think about your future needs
Do you need to fit large pieces of furniture or appliances through this door? Do you entertain and desire an open, roomy space for company? Sizing up slightly more now will prevent you from wishing you had down the road.
Call a Professional When in Doubt
Even when you feel certain about your measurements, it’s always best to speak with a door pro or installer.
They will emphasize key points, assist in the selection of the right track and equipment, and ensure that the fitting will be trouble-free.
Conclusion

Measuring bifold door rough openings demands detail, accuracy, and a complete grasp of the variables at play. Having some knowledge of nominal and actual sizes, standard door sizes, and the sequential measurement process will make the installation a breeze and add elegance and functionality to your space.
Double-check the manufacturer’s guidelines to ensure accuracy, and take the time to thoroughly measure before purchase.
If you need help selecting the perfect bifold door size or have installation questions, Boswindor is here to help! Contact us today for experienced advice and tailored solutions that fit your space perfectly. Let us make your endeavor a success!







